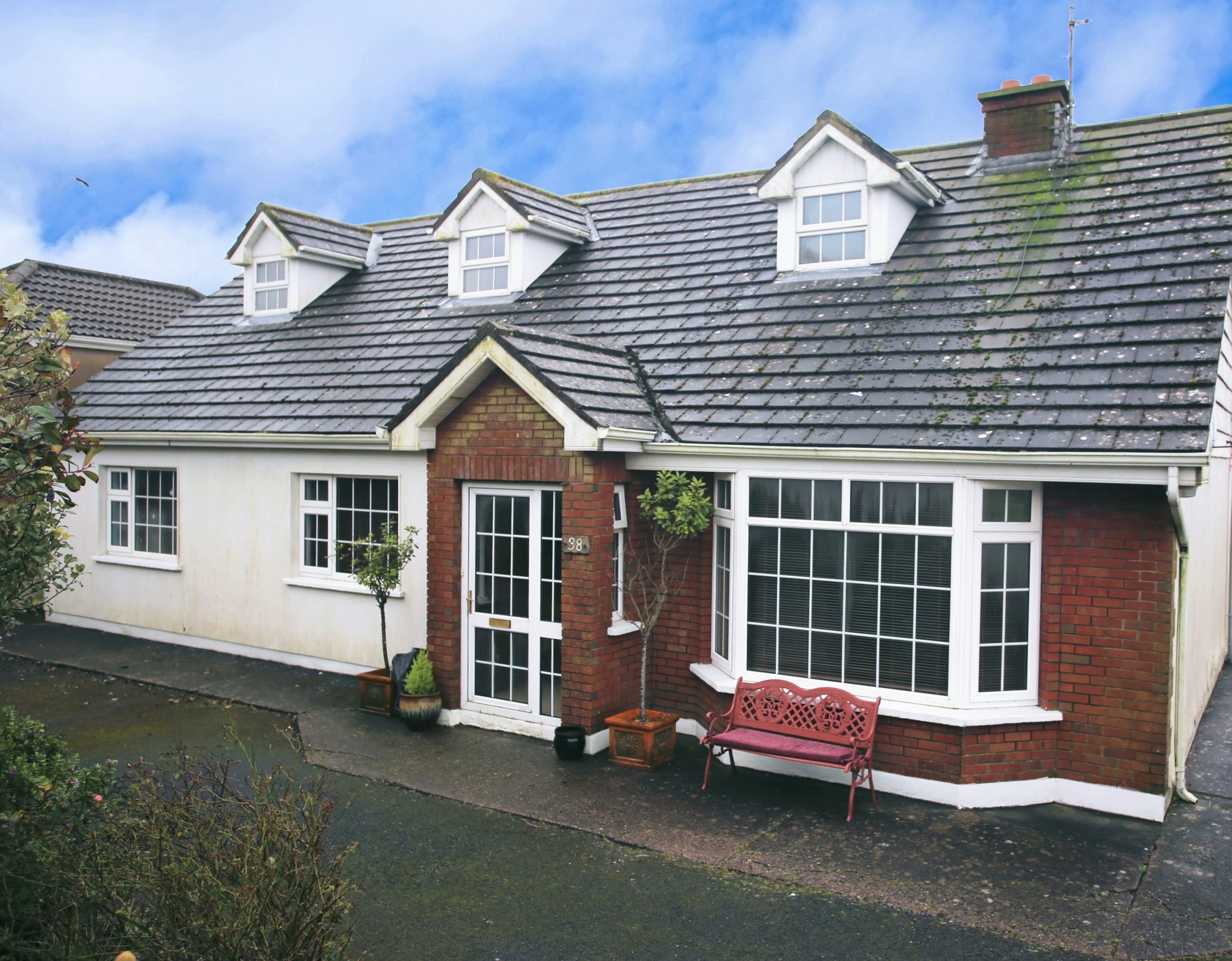
38 Knockaverry, Youghal

















38 Knockaverry, Youghal
Type
House
Status
Sale Agreed
BEDROOMS
5
BATHROOMS
4
BER
Area
179m.
Description
A spacious, detached, south facing property with sea views over Youghal Bay in this excellent residential location.
This fine sized property comes to the market with five bedrooms, three of which are en-suite. A formal living room with bay window, marble surround fireplace and pine flooring is situated to the front of the property whilst the open plan kitchen / dining area is to the rear along with an elevated patio accessed via sliding door from the kitchen area. A fully plumbed and fitted utility room with external door completes this space.
Downstairs, there is also the main bathroom and three bedrooms, the largest of which is en-suite. There is the option to utilise one of these as a home office or playroom if required as upstairs also has two further bedrooms with their own individual en-suites.
Ample parking is available to the front and side of the property and the property is within walking distance of the beach via Knockaverry steps.
Located in a settled residential area, this fine property will cater to a wide array of homeseekers looking for a property in an excellent location with sea views and space to use.
Measurements in metres approximate:
Entrance Hallway: 2.40 X 4.81 (11.54 sq mts including staircase)
Living room: 4.15 X 3.75 (15.19 sq mts). Bay window, marble surround fireplace, pine flooring
Kitchen / Dining Area: 8.28 X 4.49 (37.18 sq mts) Fitted units, sliding door to patio
Utility: 1.48 X 2.32 (3.43 sq mts) plumbed for washing machine, units fitted
Rear hallway 1.05 X 5.12 (5.38 sq mts)
Bedroom 1 Downstairs: 3.03 X 3.74 (11.33 sq mts)
Bedroom 2 Downstairs: 3.77 X 3.88 (14.63 sq mts)
En-Suite: 2.43 X 1.02 (2.49 sq mts)Half tiled
Bedroom 3 Downstairs: 2.47 X 3.34 (8.25 sq mts)
Bathroom Downstairs: 2.28 X 1.77 (4.04 sq mts)Towel radiator, bath, half tiled
Bedroom 4 Upstairs: 5.63 X 6.49 ( 36.54 sq mts)
En-Suite: 1.73 X 2.54 (4.39 sq mts)
Bedroom 5 Upstairs: 3.66 X 4.64 (16.98 sq mts)
En-Suite: 1.17 X 2.94 (3.44 sq mts)
Approximate Size: 179 sq mts approximately / 1,926 sq ft
Heating – Oil fired central heating
Water – Mains Connection
Sewer – Mains Connection
Eircode: P36 AX04
BER Rating: D1
These particulars are issued by Hyde Property, on the condition that any offers respecting the properties mentioned are conducted through them. Every care is taken in preparing particulars, but the firm does not hold themselves responsible for any inaccuracy in the particulars and terms of the properties referred to, or for any expense that may be incurred in visiting same should it prove unsuitable or to have been let, sold or withdrawn. Viewers and purchasers should verify all given details are correct or are to their own satisfaction prior to purchasing. Should there be any differences between these details and the contracts for sale, it is the latter which shall apply. Purchasers should not sign contracts until they have fully satisfied all details relevant to the property for themselves. Should the above not be suitable, please let us know your exact requirements. Applicants visit and view the properties at their own risk and the company will not indemnify.